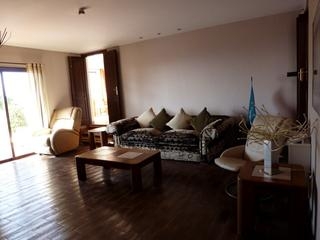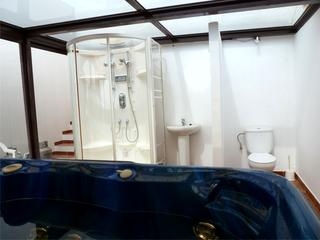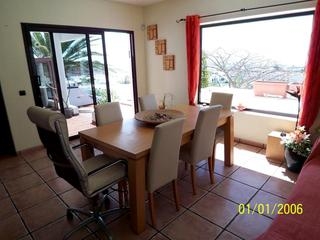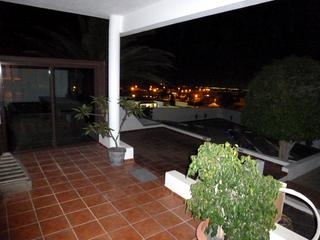









€445,000 reduced from €585,000 Fantastic family villa which sits on 1007m plot 5 Bedrooms 4 bathrooms (2 ensuite) Large garage converted to children’s playroom Huge kitchen diner Fantastic views to the sea Property in very safe and private location 285m2 constructed on escitura Some furniture included in sale price Very secluded property, accessed through 125m private road shared by only one neighbour Private driveway shared with neighbour to the rear Parking for 3 cars Patio area All measurements are approx. internal measurements …. Supplied plans are drawn approximate to scale Ground floor 3.35m x 3m. Covered Entrance porch, access to large aljibe. 3.5m x 3m. Entrance hall with access to Kitchen diner, Lounge and stairs to lower and upper floors 8.75m x 4.75m. Kitchen with new granite worktops, oven, gas hob, microwave and dishwasher. Leading to partially separated dining area which receives light from 3 sides. Steps down to lounge and patio doors to outside covered terrace 5.75m x 4.75m. Lounge with separate annex for audio/video equipment. Patio doors to terrace. Telephone, internet, CCTV and alarm points. Fireplace and chimney. 4.75m x 3.55m. Outside there is an aluminium Gazebo with 7 person Sundance Jacuzzi and a Jacuzzi hydro cabin with steam. Toilet and wash basin. 4.25m x 2.80m. Additional office outside with air conditioning and separate entrance Further terrace enclosed with low walling leading to wood decking at end of garden Lower floor Passageway leads to 3.90m x 3.65m 4th Bedroom with en suite 1.90m x 2.50m, toilet, bath, sink and shower tray. Built in wardrobe 3.60m x 3.60m 5th Bedroom 7.20m x 7.15m Large Garage converted to children’s playroom with bench and shelving 3.35m x 4.60m Utility room with outside drying area, washing machine points drain etc. 100l tank water heater. First floor 3.15m x 3.60m Bedroom 3 with built in wardrobes and air con unit 3.15m x 3.60m Bedroom 2 with built in wardrobes and air con unit 2m x 2.5m Shared bathroom with bath, bidet, toilet and sink units Passageway with step leading to Top floor Master suite 2.77m x 2.85m Bathroom with shower cubicle, corner bath, bidet and sink unit 1.40m x 2.45m Walk in wardrobe 3.55m x 3.3m Bedroom area , patio doors to enclosed balcony , 6.15m x 2.45m previously used as a gym Other features Cabled for computer network in 3 locations Wall in lounge equipped ready for Flat screen tv telephone line and internet already installed Shortcut from master suite to Jacuzzi room Outside room can be used for business or home office Water filters fitted at entrance of house Powerful water pump 4 channel CCTV system with 4 cameras Alarm system Special lighting system, enquire for more details ( home automation ) reduced
Villa for sale in town, Spain;
Villa with 5 bedroom in town
- +44 197 4299055
- http://www.girasolhomes.co.uk
- View all properties for sale or rent by this Agent











.jpg)