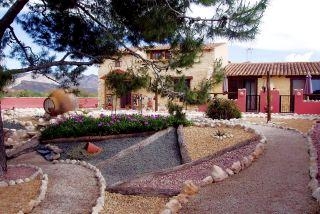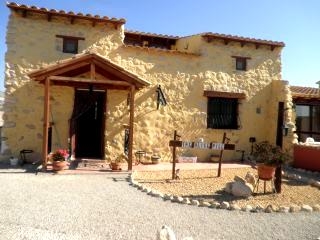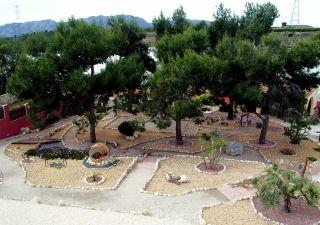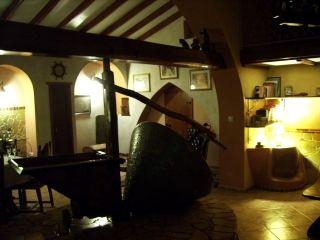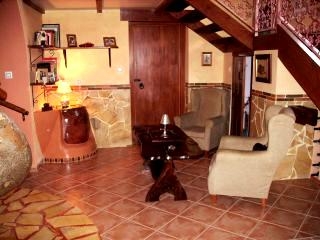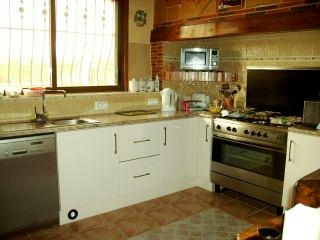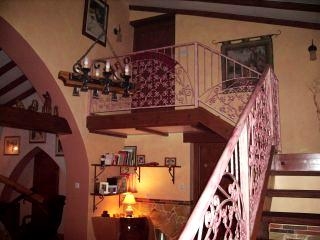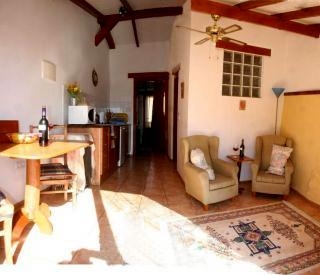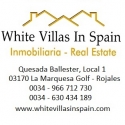









The main house is a 200 year old Olive Mill of 226 sqm build with an overall plot size of 3,000 sqm´s, carefully thought out & reformed by the owners over the past 10 years. Standing alone in a typical Spanish hamlet, set amongst Orange & lemon groves and only 3km to local village with generous amenities. AP7 motorway only 15mins. Alicante airport 40 mins. All ceilings are beamed plus many other features remain, including original grinding stones, wooden and metal presses and sunken clay oil storage pots. The building has been totally restored, all wood effect double glazed aluminum windows & doors are new with sol reflex glass & separate pull down insect screens. The roof is new with treated timbers and the ceilings are fully insulated with 200mm fiberglass and a further 30mm of polystyrene. A special waterproof and breathable membrane is below the roof tiles. All ironwork, window grills, security doors & features have been fabricated by the owner himself. The house is open plan, but all rooms are determined. Must be seen to be appreciated! Downstairs consists of the following.. From the back door, at the rear of the property, entrance hallway 4.3m x 1m. Off this are 2 doorways, first is a single bedroom 2.8m x 1.8m with built in wooden wardrobe. Second is the main bathroom 2.8m x 1.65m. Walk in shower, toilet and glass wash hand basin. Fully fitted Kitchen with professional, purpose built units, 4.1m x 3.6m and large breakfast bar with stools. Stunning views from the 1.7m wide x 1.2 high window above sink/ working area. Spacious Lounge 6.9m x 3.8m with a 3 glass sided, 17kw ‘Bronco’ log burner, equipped with hot air system which feeds the house and set in a purpose built hearth. Patio doors to terrace area 8.4m x 2.9m and mountain views. Steps and archway leading to Dining Room 4.1m x 3m, built in dresser with soft lighting, plus Seating area 4m x 3m. Double Bedroom 3.7m x 2.3m with built in wooden wardrobe and dressing table. Seating area 5.9m x 4m, incorporating wine storage, understair cupboard and gentle stairway leading to huge Upstairs area 48sq m. Office/ Study 4.8 x 3.7. Telephone & WIFI. Leading to Laundry Room/ Utility 3.7 x 2.1 Upstairs.. Bedroom 4.8m x 3.7m Dressing area with built in wardrobes 2.6m x 1.4m Large, fully tiled, light bathroom 3.3m x 2.5m, sunken oval bath, walk in shower, toilet & wash hand basin. Double patio doors to terrace 2.6m x 1.8m and views overlooking the gardens/pool. Outside (Front) Joined to the main house, 2 fully self contained apartments, each being 35 sq m. Both have, lounge/ diner 3.4m x 3.1m, Galley style kitchen 2.7m x 1.6m, Bathroom with corner power shower 2.5m x 1.6m and separate bedroom with twin beds 3.2m x 3.1m. All furniture, white goods & appliances included. Sliding double glazed patio doors to own terrace 3.6m x 3m with garden views. Established well maintained gardens laid with colored stones, 6 large pines, petanque court, hammock, water feature, seating, fruit trees & self contained dog area & kennel. Steps leading down to pool 6m x 11m plus roman end, vast non slip tiled terrace areas. 40 sq m of shaded Dining area and enclosed fully fitted Kitchen 4.3 x 2.8m. Pump room/ pool controls & storage 2.8m x 2.2m. Separate building 30sq m Incorporating seating, Bar & purpose built BBQ, lockable bar 2.3 x 1.8, bathroom/ wet room, toilet & wash hand basin 2.3m x 1.7m. Outside (Rear) Workshop, single & double swing door entry 8.7m x 3.7m Shed, 3.2m x 3.1m Both built with insulated blocks. Lock-up/ Store 4.6m x 1.9m Wood store covered 3.7m x 1.3m Further development potential.. Footings/ floor/ electric, water & drainage installed for… Bedroom/ Bathroom/ Lounge 2.8m x 6m Apartment 8.3m x 3.5m, separate kitchen 3m x 3.1m Additional features for this property.. Private parking at rear all laid to compacted gravel Plot totally walled for privacy/ security Apartments & Bathrooms fed by electric water pump for constant high pressure
Villa for sale in Orihuela, Spain;
Villa with 5 bedroom in Orihuela
- +34 966 712730
- http://www.whitevillasinspain.com
- View all properties for sale or rent by this Agent

