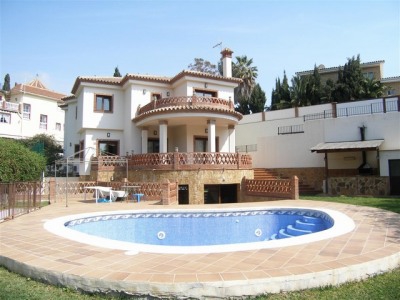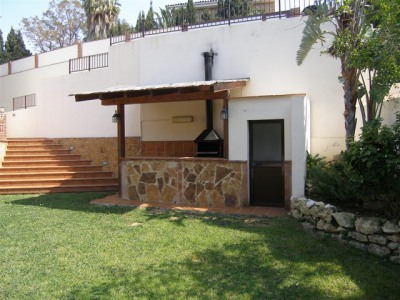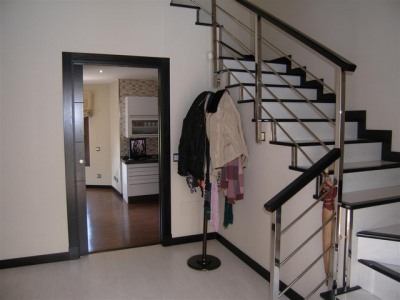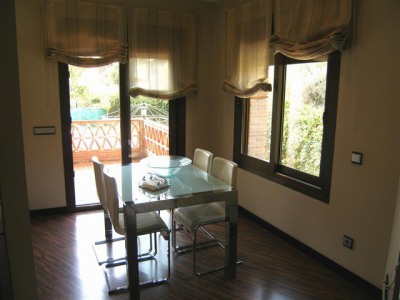









a beautifully presented villa built to the highest of standards. Electric gates lead to a drive and a large double garage with additional storage. Reception hall with vaulted ceiling and stained glass windows. feature staircase with aluminium and glass balustrades. Split level leading to cloakroom, inner hall, study. lounge area and dining area. This area could easily be made open plan if so required to make a spacious lounge/dining area. Access to large covered terrace, superb, fully fitted kitchen with silestone work surfaces with quality appliances and access to garden. Access to large garage with storage and utility room. upper level generous landing, 2 double bedrooms with Jack and Jill bathroom, well appointed master bedroom with en suite and large walk - in dressing room and access to terrace. lower level an area that is integrated with the main house, but with separate access if required as an independent apartment; comprising superb kitchen and bar, open plan reception room/entertainment room ideal for a variety of uses including gym/home cinema/games room with direct access to garden and pool. Also on this level is a family bathroom, 2 further double bedrooms and bodega/store room. outside summer kitchen, cloakroom area of lawn and spacious terraces. additional features include integrated music system, air conditioning, part wooden floors, double glazing, pre installed chimney for live fire and solar power for the domestic hot water. walking distance to all local amenities. BEDS 5 BATHS 3 BUILD 342m2 (including sotano 132m2) PLOT 800m2 BEACH 8 minutes malaga 25 minutes marbella 25 minutes
Villa for sale in Mijas, Spain;
Villa with 5 bedroom in Mijas
- +34 951 321115
- http://www.citadelle-consulting.ch
- View all properties for sale or rent by this Agent











.jpg)