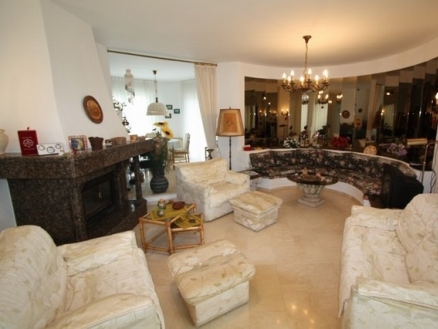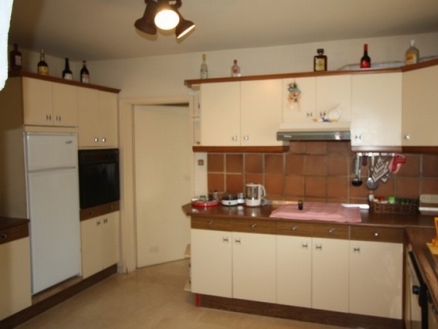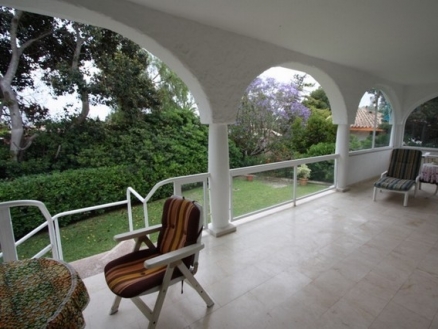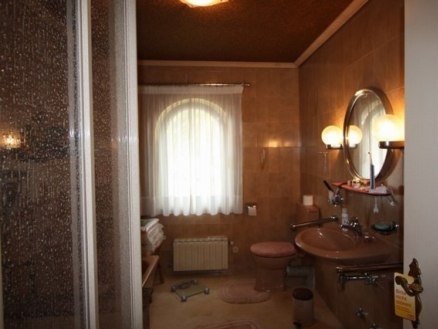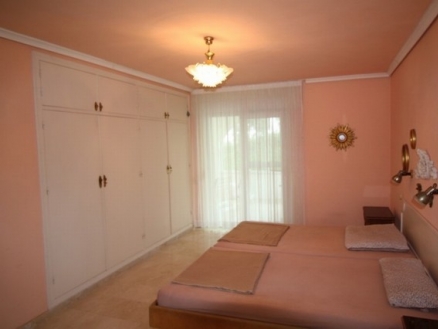









Charming family villa set on the beachside in the very sought after Marbesa area. Brief layout description, Entrance hall leading to a hallway that going to your left takes you to the fully equipped kitchen, laundry room and separate dining area, you have direct access to a east facing terrace that covers the kicthen and dining area. Spacious living area with fireplace and access to a south facing covered terrace with sunbeds, space to dine and partial sea view, stairs leading down to the garden area. From the entrance hallway going to your right the hallway takes you to a double bedroom with built in wardroabs, a bathroom, mastersuite also with built in wardroabs, in the middle of the hallway you find the access to a typical patio Andaluz taking you up to the roof terrace from withc you have beautiful views over Marbesa and partial sea view. The house has a large basement that has not yet been finnished but could easily be turned into further accomodation, there is a water tank for 10.000litres and all the equipment for the automatic irrigation system waterpumps etc. On the side of the house there is an entrance to the separate guest accomodation, futuring entrance dining area, lounge, equipped kitchen, bedroom with ensuite bathroom. The house is centraly heated by gas and with individual heaters in each room, garage for 1 car but space to park another 5 cars on the drive way. Plot 1.100m2 Built 253m2
Villa for sale in Marbesa, Spain;
Villa with 3 bedroom in Marbesa
- +34 951 242690
- http://www.spain-property.com
- View all properties for sale or rent by this Agent


