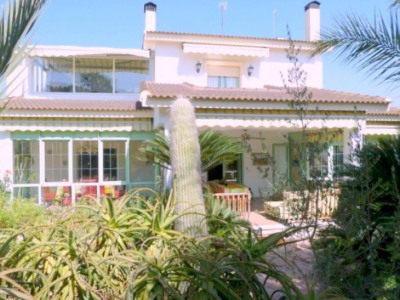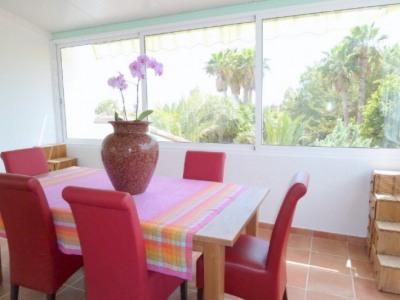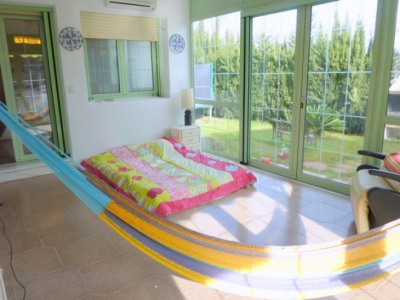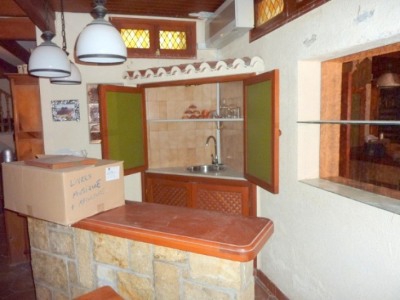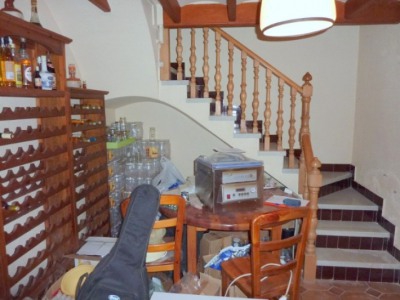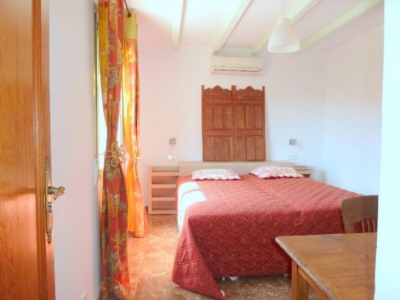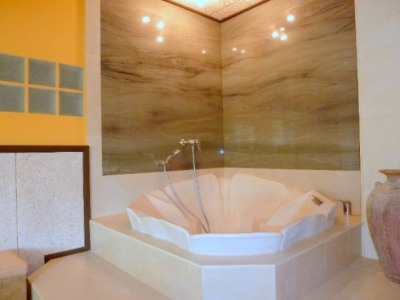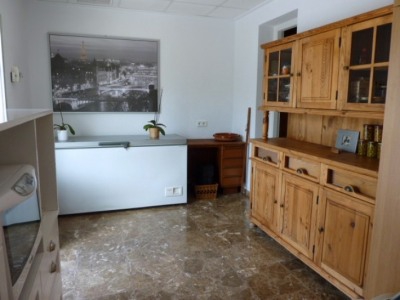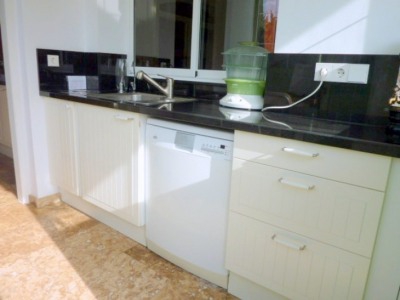









Costa Blanca, La Hoya, Elche Stunning very large country villa (410m2 6/8 bedroom 6 bathroom located just a few minutes walk from the lovely village of La Hoya (La Foia), Elche. This fantastic property which was originally built in 1985 has been extensively re-formed and renovated by the current owners over the last 3 years using 1st class materials, fixtures and fittings. Words and pictures cannot describe the size and quality of this property. if you are looking for a very large country property with very easy access to all amenities then you really must book an appointment to view this property. The property sits on a large 4,900m2 plot and the accommodation is laid out over 2 floors and has been designed so that it can actually be used as 2 separate properties. The villa is being sold furnished. The Ground floor is made up of a main entrance via a large open 21m2 terrace which leads directly in to a 22m2 lounge / chill out area with fireplace & this then leads in to the 22m2 dining room / 2nd lounge area. There is also an 11m2 fully glazed dining / seating area. From the dining room there are doors to the 15m2 modern kitchen with a Godin professional cooking range and separate 12m2 store room / utility room. On this floor you also have the 22m2 luxury master bedroom (1) with its own luxury bath and WC plus a fully glazed 17m2 bedroom (2). These share a 14m2 luxury double shower room plus 15m2 dressing room. Finally on this floor there is a guest W/C, another utility room / store room and a small covered patio area currently being used as an office area. Internal stairs lead down to a 36m2 cellar which could easily be used as a very large 7th bedroom or small apartment. From the dining room a fantastic wooden staircase sweeps up to the first floor L-shaped landing. The first room is a large 17m2 bedroom (3) with dressing area, en-suite bathroom and small balcony. On the landing there is an internal security door which can separate the rest of the 1st floor accommodation from the G/F area and 3rd bedroom if required. The rest of this floor has its own external access door and consists of a fully glazed 17m2 dining room which could also be used as another bedroom (8), an 18m2 bedroom (4) with 8m2 balcony, built in wardrobes and en-suite bathroom, a 16m2 bedroom (5) with balcony and fitted wardrobes plus another 14m2 bedroom (6) both sharing the same en-suite bathroom. Finally on this floor you have a 13m2 lounge area, small 5m2 kitchenette and 8m2 patio area with the external access door, 8m2 balcony and external staircase down to the garden. The garden is divided in to 3 areas. The first area is approximately 3,000m2 and is made up of electric entrance gates & a long sweeping driveway leading up to the property. The gardens are full of mature fruit trees, pine trees, cacti and other assorted trees and plants. There are seating areas and a chill out area with hammocks. The gated swimming pool is 13m x 6m with roman steps and underground pump room with WC and shower. To the rear and side of the property there are two 40m2 garages plus two dog kennels. The house and garden have been designed to collect all the rain water that falls from the terraces, roofs and driveway. The water is collected in 2 underground tanks and these tanks are connected to the watering systems which cover the entire garden. Either side of the main garden are 2 separate gardens both of around 1,000m2. One of which has fruit trees, beehives and a large chicken pen and run. The other piece of land is used as a country garden where you can grow your own vegetables. The property has hot and cold A/C throughout, fantastic 4 sided fireplace in the lounge and dining room, solar panel hot water system, satellite TV, telephone line, internet connection, sun awnings and much more. The property has been re-formed to a very high standard using only the best materials quality fixtures and fittings. It has new wiring and new plumbing. It is being sold fully furnished as seen. The property is secluded and yet it is just a few minutes walk in to La Hoya village (around 300m) where you will find all the amenities you will need (bars, shops, restaurants, supermarkets etc). The very large city of Elche is 5km away. Alicante airport is 20 minutes drive (around 15km) and the lovely beaches at Guardamar, La Marina and Santa Pola are less than 15 minutes drive. <!-- [if !supportLineBreakNewLine]--> <!--[endif]-->
Villa for sale in La Hoya, Spain;
Villa with 8 bedroom in La Hoya
- +34 659 808090
- http://www.costablancacasas.co.uk
- View all properties for sale or rent by this Agent

