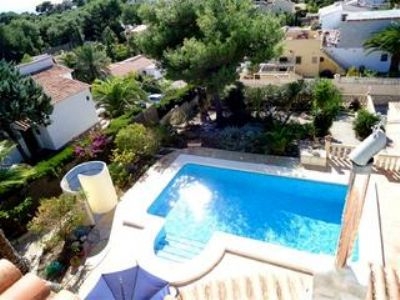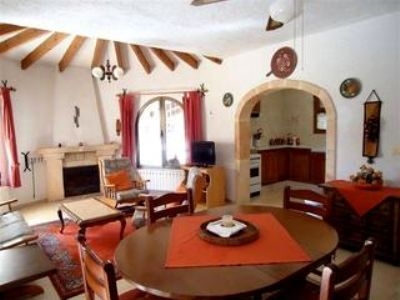



The villa was built in 1988 and was expanded with a open plan lounge/dining/kitchen upstairs approx. 10 years ago. The upper level comprises a separate apartment with a Entrance We enter the property through a pedestrian gate and up a few steps, following the tiled path way, you reach the swimming pool area, surrounded by a balustrade. The main entrance is on the left side of the house, 4 steps up. Additional access through covered BBQ area in front of the house. There is a little entrance hall which leads in the lounge/dining area. Lounge/Dining I Open floor plan. Tosca fireplace (hot air circulation), beamed ceiling over the fireplace area. Radiator and fan. Through Tosca arch access to kitchen and in the back through arches access to bedrooms. This area can also be accessed through a little glazed naya on the other side of the house. Kitchen I Open kitchen, lower level units, double ceramic sink, fridge and freezer, cooking stove with 3 gas hobs and one electric hot plate, window. Bedroom I Double bedroom, window to garden, radiator and built-in wardrobe. Bedroom II Double bedroom, window to naya, radiator and built-in wardrobe. Bathroom I It offers enough room for a washing machine and comprises glazed shower, single sink unit, w.c., radiator and window. Naya Through security door access to little glazed-in naya with steps down to pool area and access to outside stairway leading up to 2nd floor. Winter Garden Very bright room all glazed with sea view, adjacent to bedroom and lounge/dining/kitchen. Lounge/Dining II Half a step up from the winter Garden we find a spacious open floor plan lounge/dining/kitchen with built-in wardrobes and two radiators. Through arch to American kitchen. Kitchen II American kitchen with little breakfast bar, high and low level units, built in oven, cooking stove with 3 gas hobs and one electric hot plate, dishwasher, fridge/freezer, window. Through arch access to storage area with window and enough room for washing machine plus storage. Bedroom IIDouble bedroom, built-in wardrobes, radiator and window, access to en-suite bathroom. En-Suite Glazed spa shower, w.c., single sink unit, radiator, electric heater, heated towel rack, window. Winding outside staircase up to roof terrace. Roof Terrace Fantastic 360º view to sea and inland mountain ranges. The terraces offers enough space for table, chairs and lounge chairs. Additional space From the garden we have access to a workshop and to a storage room which comprises the central heating boiler. 8 gas bottles are stored in an additional area. Single car garage. Outside Mature Mediterranean gardens, with palms, fruit trees, shrubs and pine trees on various levels. There is a water deposit, which also collects rain water and can be used for the garden. Pool 8 x 4 m, very private, not overlooked, outside shower, access to BBQ and dining area which is covered, glazed and closes with sliding doors.
Villa for sale in Javea, Spain;
Villa with 3 bedroom in Javea
- +34 902 888061
- http://www.holidaysandhomes.co.uk
- View all properties for sale or rent by this Agent





