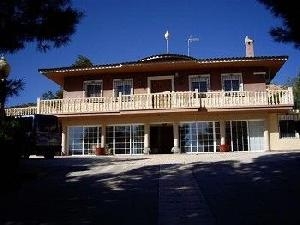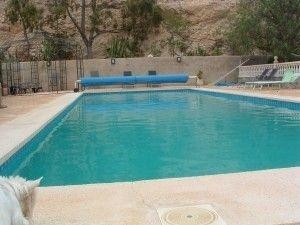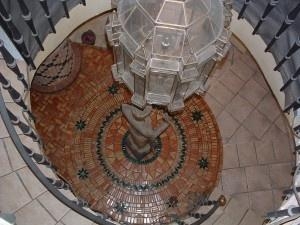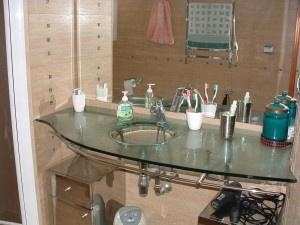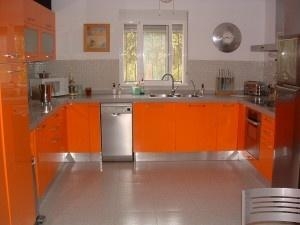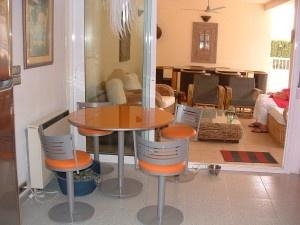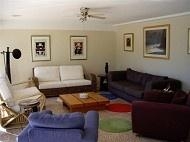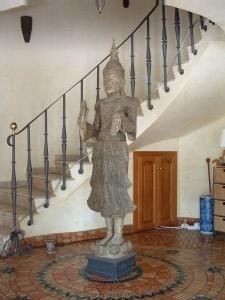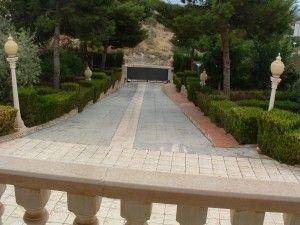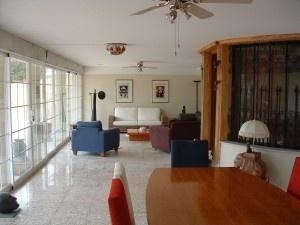









"RM Special" This 20 year old architecturally designed house is a wonderful opportunity to own a lifestyle at the top of a hill in a small exclusive enclave of individually designed homes with stunning views over the hills across to the coast. The airport is only 20 minutes away and Alicante city 25 minutes and the beach 30 minutes. The size of the total plot is 2600m2. The house is approached via electronic gates with a sweeping driveway. This dramatic house is centered around the central spiral staircase with ornate metal balastrade , therefore most rooms have a curved wall Entrance directly into fully glazed sitting / dining room 10.90m x 4.35m runs the full length of the house Study 4.35m x 3.24m window to front Spiral staircase leading to first floor with morrocan glass light and original tiled working well Bathroom 3.21m x 3.07m fully tiled comprising bath , overhead shower , sink ,bidet and w.c Bedroom one 3.31m x 3.52m window to the side overlooking the terrace and pool Master suite 5.10m x 3.76m comprising built in wardrobes in dressing room , ensuite 2.96m x 1.76. Shower , sink , wc and bidet Salon / lounge 7.32m x 4.46m with open fireplace , door to balcony at front of house which runs whole length of the house Bedroom three 3.38m x 4.31m with wash room comprising shower and sink Cloakroom 1.89m x 1.92m comprising w.c , sink and urinal Kitchen 5.05m x 3.65m fully fitted with silistone worktops , table for four , sliding doors leading to Naya ( covered terrace ) 6.70m x 3.54m with seating for dining and lounging Garden - mature landscaped garden with trees and scrubs fully fenced , complete with pergolas and various setaing areas for dining and lounging Swimming pool 15m x 5m surrounded by terracing and outside shower Access to the second floor from main stairwell to Studio / Turret room 12.60m2 circluar room perfect for teenagers bedroom , artists studio or meditation room , access to Roof / Sun Terrace with security rail and 360 degree views of the coast and mountains. Additional Information Water from Deposit (water filter in kitchen). Mains electric 6Kw. Air Con in all bedrooms and lounge (hot and cold). Part furnished. Wired for music system in Naya,Kitchen and Lounge. Ceiling Fans in Naya, All bedrooms and kitchen (9 in total). Fully Alarmed.
Villa for sale in Elche, Spain;
Villa with 4 bedroom in Elche
Ref: SI000707
4 beds
3 bath
260 m² (2799 ft²)
2600 m² (27986 ft²) plot size
pool
- +34 627 241129
- http://www.costablancapropertybargains.com
- View all properties for sale or rent by this Agent

