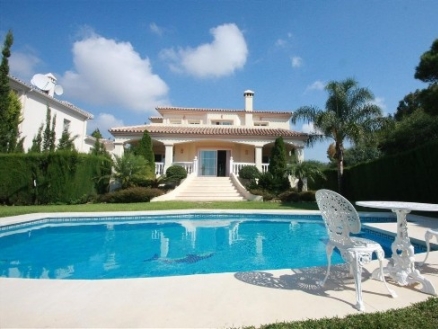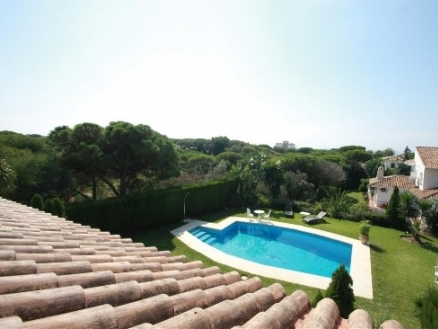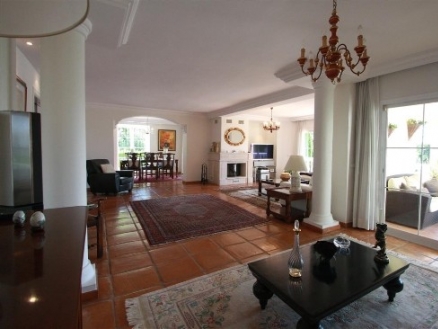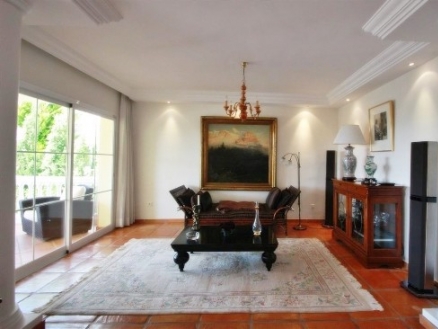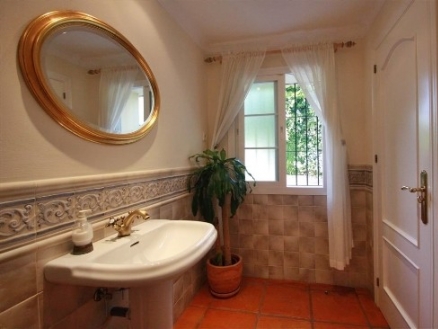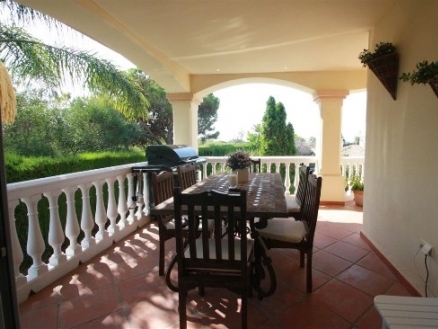









Large family villa located in the heart of the Costa del Sol, Set in a quiet cul-de-sac ,in a much sought after location and yet within walking distance of a variety of restaurants, cafes and shops. This south facing purpose built home is a haven in the sun and ideal for those looking for a large family villa on the Costa de Sol. On a plot of 1.020 square metre, the 510 square metre house has excellent space distribution. At street level, the main electric gate opens onto a large courtyard and driveway leading to the underground 2 car garage. As you enter the house, the grand entrance hall is the welcoming point and it leads to the different rooms on this floor. On the left, the fully equipped functional high end custom built kitchen complete with breakfast table has views to the surrounding garden. On the right, you will find the impressive Spanish tiled staircase leading to the upper and lower floors as well as the ample powder room. Straight ahead, French doors open onto the huge lounge and dining area, which is divided in 3 spaces, with the formal dining area on your left, the seating lounge on your right and the TV and fireplace lounge in the middle. The covered terrace is the perfect extension for this luxurious setting and offers an al fresco dining area with BBQ and an exterior comfortable seating zone perfect for relaxing, and entertaining, or even better, a nice siesta in the shade. The terrace leads to the immaculately kept garden and very private pool area. Back in the house and up the staircase, the upper level opens onto a stunning landing hall. The domed ceiling with the light coming from the French feature window overlooking the garden and the entrance courtyard, the ample Spanish tiled corridor, gives this area a luxurious but cosy feeling. Along the corridor, you will find two ample and light double bedrooms, with fitted solid white wooden wardrobes, sharing a beautifully crafted blue and white Spanish tiled bathroom. The master suite includes a light and airy bedroom leading to the solarium which overlooks the garden, the swimming pool and offers partial sea views; the en suite master bathroom with bathtub, a massage shower and double washbasin and the perfectly laid out and practical walk in closet. The lower level of the villa opens onto a very cosy seating area which leads to the separate guest accommodation consisting of a large double bedroom and en suite shower room. On this floor, you will also find two storage room which are currently used as a utility room and a machinery area, a spacious and light office and undoubtedly the most important feature in the house: a bodega, designed and decorated to perfection and including a wooden table and chairs set, an upmarket wine refrigerator and all the necessary utensils to ensure a special wine tasting experience. This floor also comprise a conveniently located 2 car garage. Apart from the above, the villa offers many special features such as under floor heating, an exclusive Scandinavian \-quot;JÖtul\-quot; fireplace, French bay windows throughout and many more. We highly recommend a viewing as a quality home such as this one will not be on the market for long. Villa, Close to the Sea, Furnished: Negotiable, Equipped Kitchen, Parking: Double Garage, Pool: Private, Garden: Beautiful Garden, Facing: Southwest Views: Coastal, Excellent, Garden, Green Zones, Natural Park, Panoramic, Pleasant, Pool, Surrounds, Trees, Very good. Features 1 unit per floor, 24 hrs Security System, 5-10 minutes to Golf Course, 5-10 minutes to shops, ADSL, Air Conditioning, Air Conditioning Hot/Cold, Automatic Entrance, Automatic garage door, Awnings, Barbecue, Basement, Breakfast Room, Built to High Standards, Cable TV, Central Heating, Ceramic hob, Climalit windows, Close to all Amenities, Close to schools, Completely Equipped Kitchen, Conveniently Situated for Golf, Conveniently Situated Schools, Conveniently Situated Tennis, Courtyard, Covered Terrace, Curtains, Detached Villa, Diaphanous, Dining Area, Dishwasher, Double Glazing, Double glazing windows, Drainage, Dressing Room, Easily maintained gardens, Easy Renting, Electric Entry Phone, Electric Gates, Electricity, En suite bathroom, En suite shower room, Excellent Condition, Exclusive Development, Fenced Plot, Fireplace, Fitted Kitchen, Fitted Wardrobes, Floor Heating, Floor Heating in Bathrooms, Freezer, Fridge, Full of Character, Fully fitted bathroom, Garage, Garden, Garden and Pool View, Glazed Terrace, Good Rental Potential, Good Road Access, Green Zones, Heating, Hot water by electricity, Ideal Family Home, Immaculate Condition, Investment Property, Landscaped Gardens, Laundry room, Light fittings, Living room with dining area, Living room with fireplace, Lounge Dining Area, Luminous, Luxury Fittings, Major appliances, Many Special Features, Marble Bathroom, Mature Garden, Near amenities, Negotiable, Oven, Parking, Pool, Prestige Fitted Kitchen, Prestige Property, Prestigious Area, Private Area, Private pool, Private Terrace, Quality Residence, Quiet Location, Residential Location, Roof Terrace, Rooms individually heated, Safe, Satellite TV, Secluded Property, Security Grills, Security System, Sep. guest accommodation, Servants Qtrs, Shower Room, Smart Home, Smoke Extractor, Solarium, Sought After Area, Spacious Accommodation, Storeroom, Stylish Accommodation, Sunny terraces, Swimming Pool, Telephone, Television, Terrace, Tiles floor, Top Quality, Underfloor heating throughout, Underfloor Heating-bathrooms, Underfloor Heating-master bath, Underground parking, Underground parking, Utility Room, Various Storerooms, Various Terraces, Very Good Access, Walking Distance to Cafes, Walking distance to rest., Walking distance to shops, Washing Machine, Water, Water Deposit, Water Filter, Well kept bath, Well kept kitchen, Well maintained community, Well presented.Calahonda is the largest property development between Marbella and Fuengirola. It has grown so successfully that it could qualify as a town. Rural flavour and coastal lifestyle are two of Calahonda's most attractive features, although the area is developed, its founder was keen on green areas, large plots and limits on apartment buildings. Thus, the area has grown in a generally peaceful and rustic fashion. While the vast majority of Calahonda's 600,000 square metres is devoted to villas, townhouses and space for four golf courses, selected areas have been dedicated to providing residents with every amenity imaginable. Therefore there are three commercial centres which house most of the development's 45 restaurants, cafeterias and pubs as well as seven banks, several supermarkets and a wide variety of other businesses. Sports are incorporated into a Calahonda lifestyle. There are a total of 10 golf courses within a 11 kilometre radius of this urbanisation, which also has its own port, Cabopino, having its own share of coastline, puts a spotlights on a wide array of water sports as well. Tennis courts and a fitness centre are also available to residents. There is a nursery school in Calahonda and private primary and secondary schools are located nearby. One of the best known international schools on the coast, the English International School (EIC), is approximately 5 to 10 minutes drive from the urbanisation. Those interested in high quality Spanish schooling for their children can enrol girls in Las Chapas and boys in Ecos, private Catholic schools run by the Grupo Atendis, which are located just off the N-340 on the way to Marbella . State-funded schooling is available in La Cala de Mijas, where schools provide free bus service to students coming from Calahonda.
Villa for sale in Calahonda, Spain;
Villa with 4 bedroom in Calahonda
- +34 951 242690
- http://www.spain-property.com
- View all properties for sale or rent by this Agent

