







An exceptional and exclusive villa project located in Canapes Sur (Benahavis municipality) on the Costa del Sol in southern Spain. Lovely new modern villa with the highest quality standards with private garden and pool, expected key delivery summer 2016. Built over 2 levels it rises from the basement, Infinity Pool with Solarium, to Ground floor, to Upper floor, Terraces on Upper Floor with Access from the bedrooms. The villa is offering 4 bedrooms +1 service bedroom en suite, 4+1 bathrooms, guest toilet, open plan plan living with 3 m ceiling and bay windows, what fills the house with natural light and creates great volume, dining areas that are serviced by modern fully fitted kitchens finished with the highest quality materials and appliances throughout and ample sunny terraces with infinity pool with views over the surrounding area and out to the sea, mountains and golf course, what add to the quality lifestyle setting that are on offer. It's built with the latest technology and renewable energy to protect the environment and achieve optimal energy efficiency (thanks to special architectural panel walls of reinforced concrete with 31cm of thickness type sandwich:7cm white reinforced concrete, 9cm thermal insulator, 15cm of structural reinforced concrete). The villa has a total built surface area of over of 300m2 plus large basement of over 368m2 and terraces of almost 300m2 on plot of 1443m2. The villa further enjoys a large basement with natural light from the porch withextra bedrooms and bathroom and big garage space for 5-6 cars.It has direct access to the house by elevator Basement, Total Surface area of 368m2. Divided into 3 distinct areas: 1. Open Access area and big garage for 5-6 cars 2. An equipment area 3. Service bedroom with bathroom for your guests Ground floor, Total Surface of 152.83m2 +73.61 m2 terrace , including: 1. Entrance hall with natural light and the staircase to the upper floor. Glass "curtain" wall facade. 2. Open plan Living space on the ground floor with two courtyards with large fully aperture panoramic bay window, facing porch area of 60.25 sq. mand infinity pool. 3. Guest Suite whit elegant spaces. 4. Open plan Kitchen with dining area. 5. Guest toilet. 6. Elevator. First floor, Total Surface of 150.27m2 + 64.61m2 terraces, including 3 Suites with wonderful views from the bedroom area: 1. Separated Designed Master bedroom en suite with large bathroom and separate dressing areasand a private terrace 2. First guest bedroom suitewith built in wardrobe with functional and contemporary design 3. Second guest bedroom suite with built in wardrobe 4. Large corridor Close to all amenities, beach and golf and only minutes away from Puerto Banus * Reference: HM5S2777 * Property type: Villa * Area: Benahavis (Malaga) * Price: 2,100,000 € * Bedrooms: 5 * Bathrooms: 5 * Plot size: 1443 m2 * Built size: 668 m2 * Terrace: 300 m2 * Pool: Private * Garden: Private * Parking: Garage Features * Basement * Built to High Standards * Conveniently Situated for Golf * Courtyard * Fitted Kitchen * Fitted Wardrobes * Garage * Garden * High Ceilings * Lift * Luxury Fittings * Marble Floors * Modern Style * Near amenities * Near Transport * Newly Built * Pool * Porch * Private Terrace * Sea Views * Sep. guest accommodation * Solarium * Spacious Accommodation * Various Terraces
Villa for sale in Benahavis, Spain;
Villa with 5 bedroom in Benahavis
- +34 951 321115
- http://www.citadelle-consulting.ch
- View all properties for sale or rent by this Agent

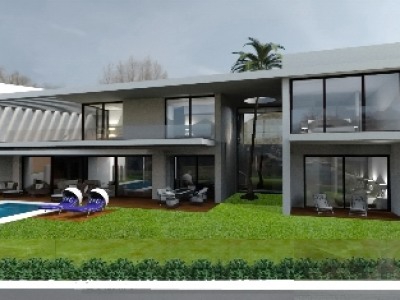
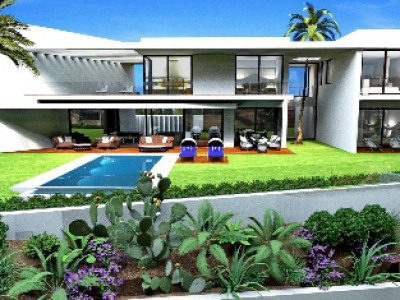
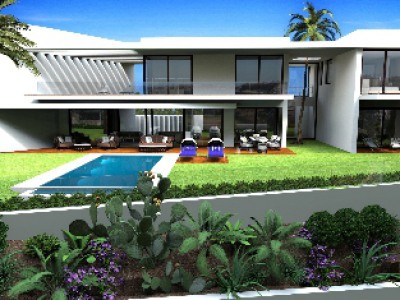


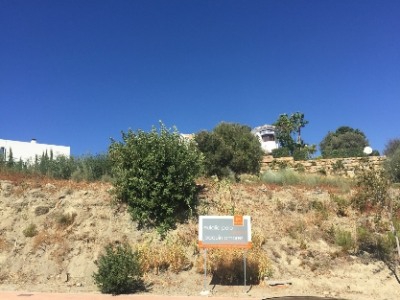
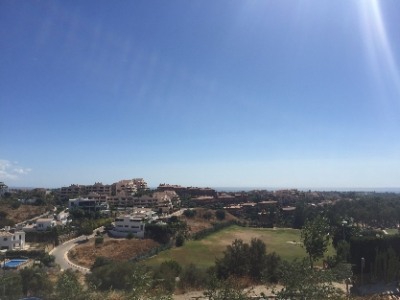

.jpg)