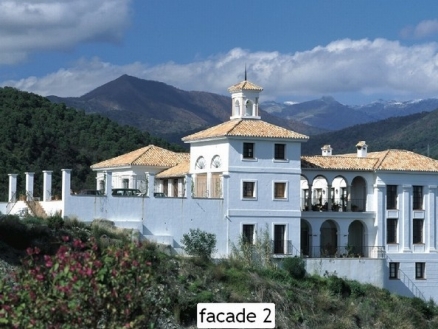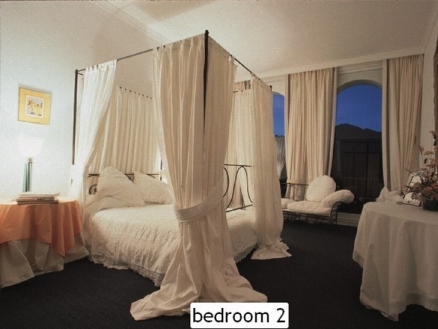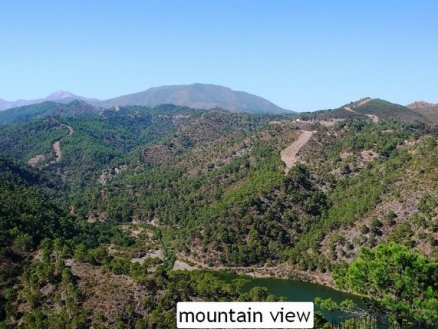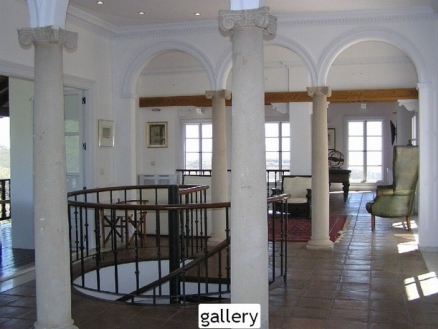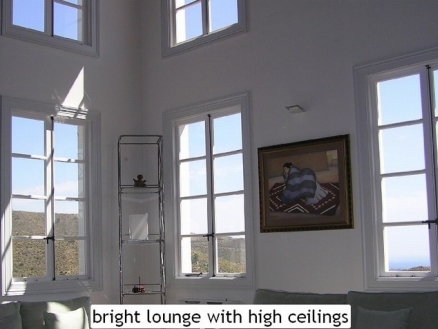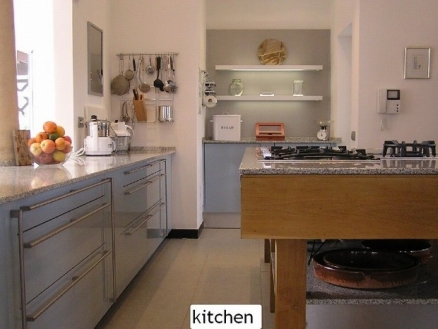









This UNIQUE ESTATE is located just opposite La Zagaleta within the exclusive El Madronal urbanisation, which offers privacy, seclusion and stunning views, while being only 10 minutes from Puerto Banus. Other features of the urbanisation are 24 hour security cover and a controlled entrance to the road with CCTV coverage. The property sits on a promontory of land above a deep valley, giving fantastic views from all living areas and bedrooms, and meaning that access can be easily controlled via the automatic gates at the top of the entrance drive, which leads down to a spacious parking area and the two car garage. Built in the early nineteen nineties, the house is designed in the style of a traditional -quot;Cortijo-quot;, with a central courtyard and various terraces and balconies allowing the choice of sun or shade at all times of the day. Access to the three main bedroom suites is from inside the house, allowing a more -quot;compact-quot; lifestyle when the house is not fully occupied, while access to the remaining four bedrooms is via various terraces and short paths, making them ideal for use as independent and private guest suites. To the outside, the property features generous gardens on the east side, with 4 terraces, 2 pergolas, the 11 metre swimming pool and a shower. There are many mature plants and trees, including palms, lemon and grapefruit. To the south end of the property, a second entrance gives access to a path/roadway atop an ecological crib wall, leading to a flat area below the swimming pool. This area and the pathway leading to it are so far undeveloped and, along with the slopes to the north and east, give huge scope for expanding the gardens into a large estate with private walks, nature observation areas or orchards. Living areas and Studio Entrance to the house itself is via a covered terrace, which forms one side of the central courtyard and also provides access to the Utility Room and the Tower Suite (Bedroom 4). The courtyard itself features a -quot;maze-quot; fountain and several sets of French Windows allowing the upstairs lounge, gallery and kitchen corridor to be completely opened up in warm weather. One side of the courtyard is open and gives a stunning southward view to Marbella/Puerto Banus and the Mediterranean. The ground floor contains an Entrance Hall with built in storage cupboards, the Kitchen, Dining Room, Upstairs Lounge, Bedroom 3 and an independent WC, and also features a mezzanine Gallery above the two storey Main Lounge. The fully equipped Kitchen has its´ own large north facing balcony. In addition to their access to the courtyard, the Dining Room and Upstairs Lounge have four sets of French windows allowing them to be opened up onto the Main Balcony, which faces east across the valley, but also provides fantastic panoramic views of the mountains to the north and the sea to the south. Access to the lower ground floor is via a spiral staircase between the Dining Room and Upstairs Lounge, or via a wide marble staircase from the landing adjacent to the Entrance Hall. At the bottom of the spiral staircase is a hallway giving access to the Library and Main Lounge, the Studio area and a corridor to Bedrooms 1 and 2, an independent WC, some large built in storage cupboards and the bottom of the second staircase. A door from the hallway leads to the garden, pool and Bedrooms 6 and 7. Between the hallway and the Main Lounge is the Library, which has a set of east facing French windows onto a terrace. The large and airy Main Lounge occupies the full height of both floors and includes a carved wood ceiling and an imposing fireplace, above which is the mezzanine Gallery of the Ground Floor. Large windows face south and east, giving beautiful views of the sea and valleys. A door next to the fireplace leads to a south facing terrace and Bedroom 5. The large Studio area is currently used as a professional recording studio. It is fully soundproofed and acoustically treated and each main area within it is independently air conditioned/heated. At the far end from the hall are an entrance lobby and wide doors to a path leading up to the parking area, allowing independent access to the Studio area. It would be very simple to convert this area for use as a home cinema and/or gymnasium, and it could also be easily incorporated into the Main Lounge to give a truly huge living/relaxation space. Dimensions and Other features of Living Areas Kitchen: 3.93 * 5.50 m Fully equipped with a dishwasher, 2 refrigerators, freezer, oven, combination oven/microwave, steam oven and plate warmer (all electric). Large oak peninsula unit with 2 double gas hobs, gas wok ring, double electric induction hob, electric deep fat fryer and built in scraps bin. Large fume extraction hood with lights and multi-speed fans. All appliances are high quality Siemens. Double sink/drainer unit. Ample storage units with damped drawer action. Granite work surfaces throughout. North facing window above sinks, corridor to south side with access to the courtyard. Door to north facing Kitchen Balcony. Direct access to Dining room. Dining Room: 5.40 * 5.20 m Ceiling features 15th century Moorish palace doors. Ample space for up to 14 diners. Further 2 pairs of French windows giving mountain and valley views to north. Door to Kitchen balcony. Upstairs Lounge: 3.77 * 5.79 m Main Balcony: 13.28 * 3.28 m (2.63 m behind Dining Room) Library: 3.72 * 5.29 m Main Lounge: 6.02 * 7.49 m Bedroom 1: The Master Suite, comprising the bedroom itself, a spacious changing area and a large en suite bathroom. The bedroom has two pairs of east facing French windows opening onto its´ own private terrace with panoramic views to the north, east and south, and a further two pairs facing north to the mountains and opening onto small railed balconies. The changing area has a north facing window giving views of the mountains, and includes spacious built in wardrobes, and the bathroom also has a north facing window and features a bath with shower, wash basin, WC and bidet. Dimensions: Bedroom - 5.38 * 5.10 m, Changing area - 3.86 * 4.19 m, Bathroom - 3.86 * 2.48 m Bedroom 2: Consists of a large and airy bedroom with en suite bathroom.The bedroom features very large arched windows to the mountain views in the north, one of which opens via French windows to a small, railed balcony. Large built in wardrobes are also a feature. The bathroom features a bath with shower, wash basin, WC and bidet and has a large north facing arched window and a smaller west facing window. Dimensions: Bedroom - 5.88 * 4.16 m, Bathroom - 3.83 * 1.98 m Bedroom 3: A spacious bedroom with en suite bathroom. Providing stunning views to the north, this bedroom has a pair of French windows opening to a small railed balcony, and two further pairs of windows. In addition, a further window faces west. The bathroom includes a west facing window, bath with shower, wash basin and WC. Dimensions: Bedroom - 4.03 * 6.27 m, Bathroom - 2.45 * 2.34 m Bedroom 4: The Tower Suite. Entered via a stairway off the covered entrance way at the front of the house, the bedroom occupies the top floor of the tower and features a superb vaulted cloth ceiling with skylight, and windows to the south and east giving superb views. A further two small windows overlook the courtyard and entrance. The room also has a wash basin. At the bottom of the stairway is an en suite shower room with wash basin and WC. Dimensions: Bedroom - 5.72 * 5.73 m, Shower room - 2.71 * 0.98 m Bedroom 5: The Lower Tower Suite. Accessed from the Main Lounge, this suite has a private south facing terrace with beautiful view to the sea and consists of the bedroom, an ensuite shower room and a kitchen. The bedroom has a pair of south facing French windows opening to a balcony, a further south facing window and an east facing window overlooking the terrace. A built in wardrobe is also provided. The shower room includes a wash basin and WC, and the kitchen is fitted out with a sink and draining board, double electric hob, various high and low level cupboards and work surface with space for a refrigerator etc. below. Dimensions: Bedroom - 3.75 * 5.58 m, Shower room - 1.71 * 2.41 m, Kitchen - 1.77 * 1.93 m Bedroom 6: Garden Suite 1. Accessed via garden steps from the hall at the base of the spiral staircase, this suite has a private east and south facing terrace and consists of the bedroom and an en suite bathroom. The bedroom is entered through the private terrace and a pair of sliding patio doors. The front half of the room is at a lower level providing a comfortable relaxation space, with a single step leading up to the sleeping area and the en suite bathroom. The room includes built in wardrobes, and features three sets of windows facing south to the valleys and sea. The bathroom provides a bath with shower, wash basin and WC. Dimensions: Bedroom - 3.55 * 3.83 m (Sleeping area) + 5.65 * 3.25 m (Sitting Area), Bathroom - 1.98 * 2.87 m Bedroom 7: Garden Suite 2. Also accessed via garden steps from the hall at the base of the spiral staircase, this suite has a private east facing terrace and consists of the bedroom, a private changing room, an en suite shower room and separate WC. The bedroom has two sets of windows giving views of the mountains to the north, and the changing room also has a northern view as well as a large window looking eastwards over the private terrace and gardens. The shower room is fitted with a multi-jet shower and a wash basin is provided between the shower room and the separate WC, Dimensions: Bedroom - 5.63 * 5.26 m ( - 1.61 * 2.03 in back corner), Shower room - 2.10 * 2.27 m (includes Entrance area and WC)Benahavis is a stunning little town surrounded by steep, dramatic cliff faces that have saved it from the destruction of new developments. It is a beautiful mountain village located 7km inland between the coastal towns of San Pedro Alcantara and Estepona. The town has become synonymous with fine dining and has the greatest saturation of restaurants anywhere on the Costa del Sol (20 Plus). It has a high mix of expatriates of many nationalities, as well as the local Spanish, which is shown in the variety of food on offer in the restaurants. There is also many bars that do the very best in local tapas. The village was founded in the 11th Century by the Arabs and its history is long and colourful. Because of its strategic position in the mountains, Benahavis has played a vital role in battles over the centuries.
Villa for sale in Benahavis, Spain;
Villa with 7 bedroom in Benahavis
Ref: CortijoMarbella
7 beds
6 bath
1050 m² (11302 ft²)
- +34 951 242690
- http://www.spain-property.com
- View all properties for sale or rent by this Agent

