









Villa L'Africaine, a modern interpretation of Moresque architecture, is located in the upper section of Sotogrande, and has its totally private South facing gardens bordered by a stream (arroyo) and the protected green zone at the foothills of San Roque golf course. The house has direct access to the green zone with its dominating array of mature Eucalyptus, Pine and Cork trees, giving the residents a sense of country living whilst having all the conveniences of Sotogrande life. The villa is designed in an L shape, with a corner tower which has 8 meter high ceilings. The decoration of the tower ceilings, most of the interior doors and the zellige mosaic surrounding the pool were done by hand, by a team of Moroccan artisans brought to Spain to complete the project. The villa also features antique African pillars on the upstairs landing, 2 sets of 19th century Spanish doors, Indonesian pillars into the study, and hydraulic tiles in the bathrooms. The floors are of hand made, Roman style terracotta, each tile being individually triple waxed to give an aged appearance. All of the doors are double glazed and made of wood. The house has gas central heating with concealed radiators and 2 individual electric air-conditioning/heating units. One wing the house offers a large reception area with a wood burning fireplace and a domed ceiling cupola room followed by a large utility/bonus room which could be easily transformed to serve a different purpose; and a large master suite with walk in closet. The other wing comprises a small hall, dining area and kitchen, a family sitting area with a second wood burning fireplace, a study and a second master suite. The upstairs has 2 further bedrooms with shower rooms en-suite. The terraces all face onto the pool which is heated by 6 solar panels. The garden features a circular wrought iron dining pergola, and a separate barbecue area which is next to the garden room, built to house garden machinery. The house also has automatic sprinklers and a large semi-basement area with 2 large windows which is currently being used as a gym. The house was published in the special 100th edition of Casa & Campo. Beautiful and Must be seen!Additional Features:adsl internet, Alarm System, Electric Security Blinds, Exclusive Location, Fireplace, Garage, Golf Course on Site, Gym, Heated Pool, Huge Tropical Gardens, Large Terrace, Panoramic Sea Views, Private Entrance Driveway, Separate Guest Apartment, Under Floor Heating, Vaulted Ceiling
Villa for sale in Almenara, Spain;
Villa with 4 bedroom in Almenara
- +34 951 321115
- http://www.citadelle-consulting.ch
- View all properties for sale or rent by this Agent

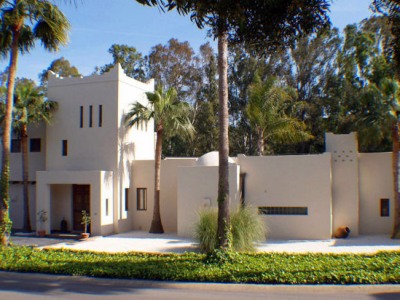
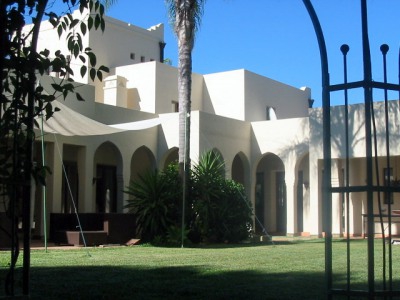
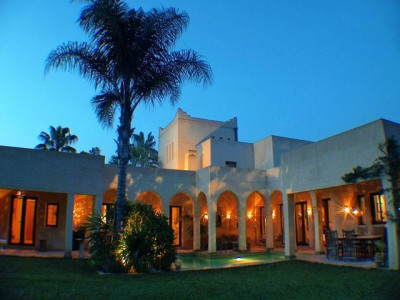
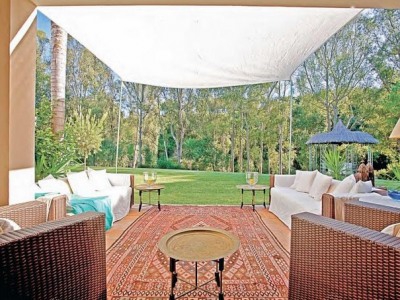
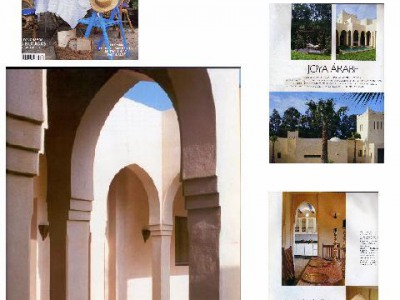

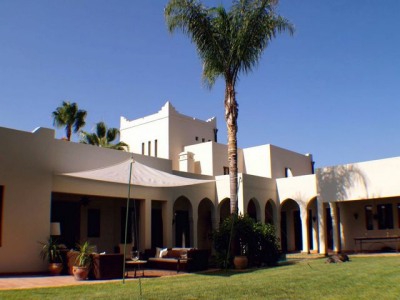
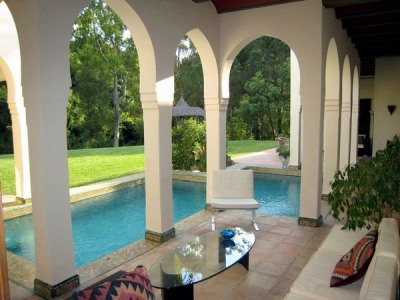

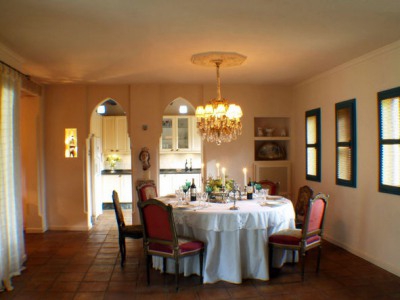
.jpg)