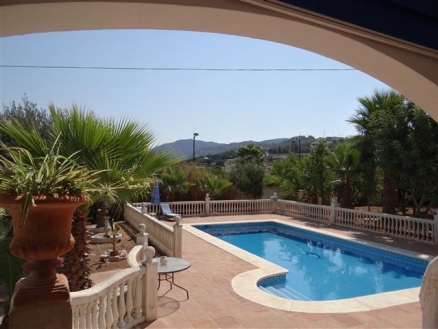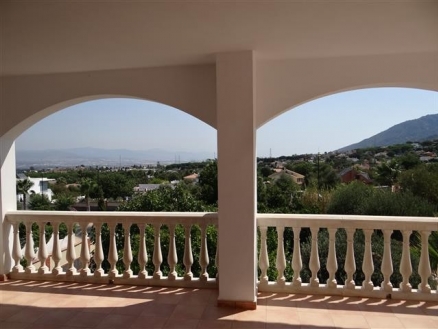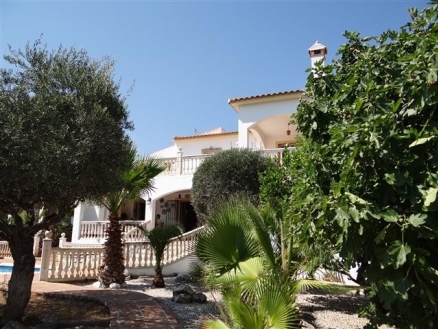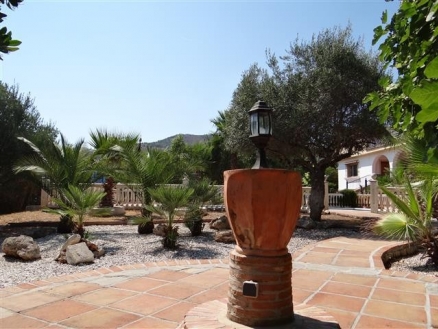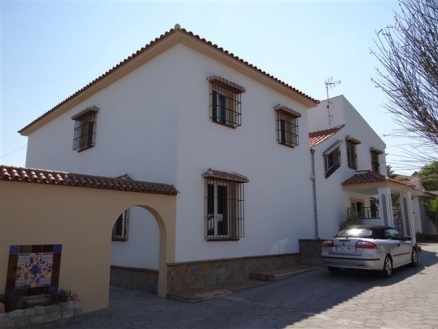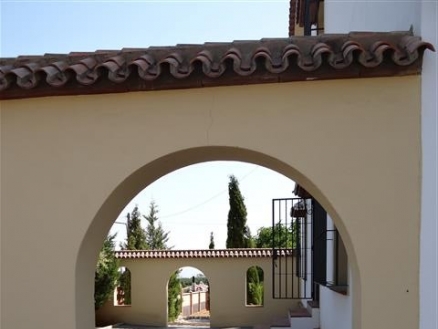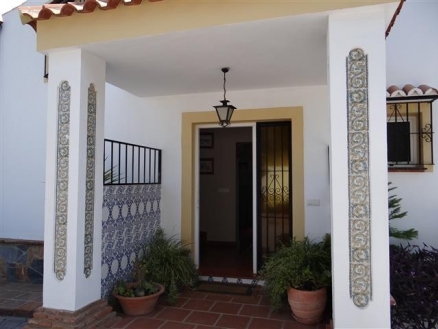









Reduced from 1.300,000€ to an incredible 595,000€ for a VERY quick sale. This is a very rare opportunity as this is not just one property but 3 properties on a good sized plot within access to all amenities including the beach (15 minutes), golf (10 minutes) town centre (15 minutes walking) and Malaga international airport (15 minutes). The properties are as follows: MAIN HOUSE – (5 bedrooms) Ground floor Entrance hall (2.10 x 3.80 m) with a staircase and understairs cupboard Main lounge – 8.10 x 7.00 m – Feature fireplace. Set of French doors leading to a private courtyard. Second set of French doors to porch and triple aspect double glazed windows. Reverse cycle air conditioning. Full UK satellite system . Archway leading to: Second lounge/ music room/ potential further bedroom, double aspect windows, staircase. Telephone and numerous power sockets. Dining Room – 4.50 x 3.00 m Cast iron wood burning stove, vaulted ceilings and galleried landing. W/C – Low flush, wash basin and vanity mirror Utility room – washing machine, tumble dryer, fridge freezer and storage cupboards. Kitchen – 4.50 x 3.00 m – American style open plan with integrated oven, hob, dishwasher, microwave and butler sink. All covered with black granite work tops. Door leading to gardens. Inner lobby – 3.30 x 1.80m with double doors leading to the porch and access to bedrooms 1 and 2. Bedroom 1 – 3.30 x 3.00 m with views to the porch, gardens and pool Bedroom 2 – 3.00 x 3.00 m fitted double wardrobe and views to the porch, gardens and pool. Porch – 8.60 x 4.00 m – Built in barbecue, balustrade and sweeping stairs leading to the pool. Moroccan style lights and power points. First Floor via Staircase 1 Long galleried landing – 5.10 x 1.60 Bedroom 3 – 4.20 x 3.00 m with French doors leading to a private patio. Fully fitted wardrobes and numerous power outlets. Bedroom 4 – 3.60 x 3.00 m fully fitted wardrobes and vanity unit, power points Bathroom – 3.60 x 1.80 m – Bath/ shower, low level WC, pedestal hand wash basin, tiled walls. First Floor via Staircase 2 – Maser Bedroom Suite Bedroom 6.50 x 5.20 m, double aspect room with French doors leading to a large covered porch and sun terrace (15.50 x 4.00 m). Reverse cycle air conditioning, telephone and TV points, numerous power sockets. Bathroom – 3.20 x 3 – Bath with shower, separate shower cubicle with power shower. Low level WC, pedestal hand wash basin, heated towel rail, shaver point. Large fitted cupboard. SECOND HOUSE (DETACHED – 3 Bedrooms) Entrance porch leading to front door Entrance lobby – 2.10 x 2.00 m Lounge – 5.30 x 5.20 m. light airy, double aspect room with feature corner open fire. UK satellite system, telephone point and numerous sockets, door leading to terrace. Dining room 3.00 x 3.00 m 0 Single aspect to porch, light and airy Kitchen – 2.70 x 3.60 m – Fully fitted with oven, hob, extractor, plenty of cupboard space, dishwasher,washing machine, tumble dryer, fridge, freezer and small larder. Bedroom 1 – 3.40 x 3.70 m fully fitted wardrobes, power points Bedroom 2 – 3.40 x 3.00 m, fully fitted wardrobes, power points Bedroom 3 – 3.00 x 2.80 m, single aspect to porch and gardens, power points Bathroom – 3.00 x 2.40 m, completely tiled, bath/ shower. Low level WC, vanity hand wash basin. Decoratively lit mirror, shaver point Porch – 6.00 x 3.00 m, half height decorative tiles, iron balustrade and wide staircase leading to gardens. GUEST APARTMENT (Detached, 1 bedroom) Lounge – 5.00 x 2.90 m, single aspect with views to garden, power points Bedroom – 5.00 x 2.70 m, single aspect with views to garden, power points. Bathroom – 2.10 x 1.70 m – Bath/ shower, low level WC, pedestal hand wash basin, shaver point. Kitchen – 2.70 x 1.60 m, sink fridge, microwave, oven and cupboards, views over secluded courtyard and barbecue area. Games room/ gym Open plan room, 8.10 x 5.20 m, built in bar, wall lights, numerous power outlets, underfloor storage. Workshop One room 5.00 x 4.00 m, shelved with ample light and power points Swimming Pool 12.00 x 6.00 m, completely tiled. Total depth of 2 m at the deep end rising to 0.90 m in the shallow end. There is a corner roman staircase and underwater lights. There is also a pool shower Miscellaneous The property is accessed from the street via a set of electronic gates, there is plenty of secure parking for more than 10 vehicles.AlhaurÍn de la Torre is a town in the province of MÁlaga, Andalusia, in southern Spain, and is part of MÁlaga Metropolitan Area of Valle del Guadalhorce. AlhaurÍn de la Torre sits at the entrance to the Guadalhorce valley on the slopes of the Sierra de Mijas mountains,. It is located about 17 km from MÁlaga. Alhaurin de la Torre is a large town with a scattering of small villages in the vicinity. It’s a modern town, yet still retains its traditional heritage. There are parks, squares and children’s playgrounds, perfect for family holidays. A big part of the town are mazes of traditional whitewashed terraced homes, some dating back to Moorish times. Alhaurin de la Torre is perfect for families who wish to relax away from the hustle and bustle of the coast. is far away enough from the busy resorts to not be affected by them, yet close enough so the resort lifestyle can be enjoyed when the fancy takes you. Alhaurin de la Torre is close to Malaga airport, and midway between the city of Malaga and Torremolinos. The distance to the coast is around 10 kilometres and maximum 15 minutes by car.
Villa for sale in Alhaurin De La Torre, Spain;
Villa with 9+ bedroom in Alhaurin De La Torre
- +34 951 242690
- http://www.spain-property.com
- View all properties for sale or rent by this Agent


