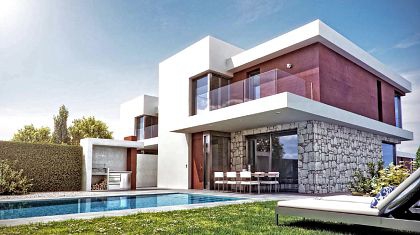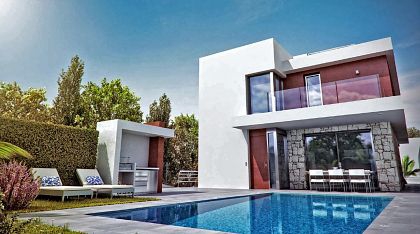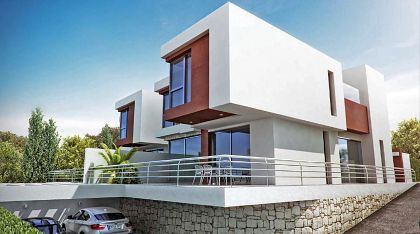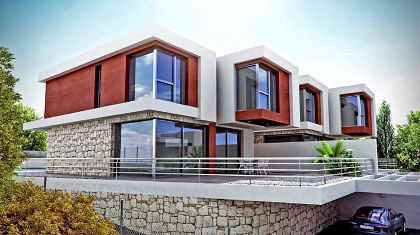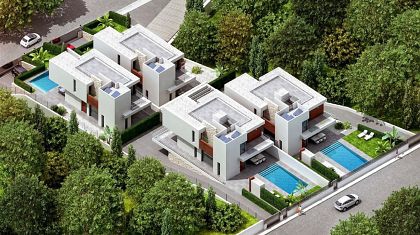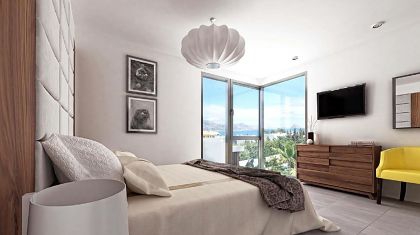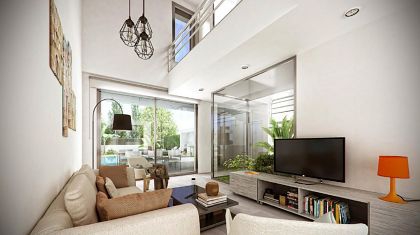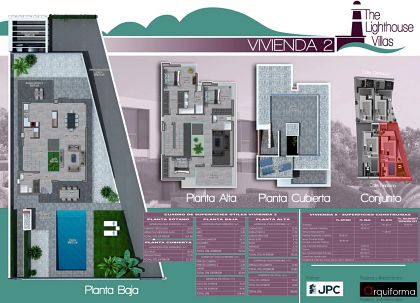







Perfect high quality new villa project with beautiful views in a quiet residential area within walking distance from the Centre of Albir and just a few steps from the beautiful hiking route to the Albir Lighthouse. The villa of 185 m² on two floors is located on a beautiful sunny plot of 577.50 m². It comes with all the materials of high quality and the best brand devices.The ground floor has an open layout with connecting a living room, dining room and kitchen with cooking island. From the kitchen has a direct access to a tiled covered terrace. From the living room you can enjoy the beautiful indoor garden with lush vegetation. The ground floor also offers a laundry room and a bathroom. From the living room there is direct access to the spectacular front yard. The first floor consists of 3 spacious bedrooms and 2 bathrooms.The master bedroom has an en-suite bathroom with shower and bath and a walk-in closet. The indoor garden can also be enjoyed this floor, along with a large balcony with a view on the down-stairs living room. The beautiful mountain views and natural park of Sierra Helada can benefits be taken from on the 10.80 m² terrace with access from the first floor.To the best of the beautiful view and the Mediterranean sun the villa has also a spacious roof terrace of 38.90 m². At the front of the kitchen the beautiful garden offers a pleasant tiled terrace and an area with gravel and beautiful palm trees.On the other side of the villa, with access from the living room, one finds another indoor tiled terrace with beautiful view of the spectacular swimming pool with built-in trap-case and glass mosaic work with surrounding non-slip tiles. The villa will also be equipped with a built-in barbecue. The plot is covered with a combination of rocks, gravel and artificial grass.The villa also offers a parking lot of 32.50 m² with "pergola" and the possibility of installing a lift to access from the car park to the villa. A seductive modern villa in the framework of the project in a beautiful setting through the heart of Albir!
STRUCTURE
Foundation and earthquake-resistant construction of reinforced concrete, according to project. Ground Foundation measures separating the building from the ground.
MASONRY
Exterior cladding consists of a double partition wall (11 + 9 cm), separated by an air Chamber (2-3 cm) and insulated with projected polyurethane (5-6 cm). Internal partition walls in the traditional masonry of 9 cm.
FACADE
Wall cladding monolayer, finished in stone according to Project.
COVERING
It will be accessible and will be a solarium area paved with anti-slip tiles, and another area finished with gravel, thus project. The lining will formation of slopes, thermal insulation, leveling layer, and waterproof function.
Floors and TILES
Porcelain floors combine with laminate flooring in the property, models to choose from. Terraces will non-slip tiles have. Porcelain tiles in the bathroom, models to choose from.
PAINTING
Matt smooth plastic paint throughout the House, except on the tiled areas.
Plumbing
Water supply through cross-linked polyethylene or polypropylene pipes, according to project. Independent cranes for any bathroom. Water supply and drainage for the garden and a solarium. Water heated by solar panels and electrical support. The property also have descaler.
High-quality cranes: cranes in the sink and bathtub; built-in thermostatic shower with diverter for two outputs (roof and shower) with large syringe.
Water closet hung on the wall of top quality, with built in reservoir and wall button mechanism. Resin shower tray with shower screen in the bathroom. In the main bedroom, a bathroom with stone shower tray with shower screen and a bath. The wells will have matching furniture.
Electricity, lighting, telecommunications and ALARM
Electrical installation according to the RET, quality mechanisms. Plugs with high amperage in the garage for charging electric vehicles. Recessed lighting in ceilings, entrance, bathroom and the kitchen furniture.
Wall jack for tv, telephone and internet (in the bedrooms and the living room and in the other rooms according to the preferences of the customer).Pre installation of home theater system in the living room. Remote video system with automatic door opening the fence. DTT antenna. (Optional: satellite dish for the reception of satellite channels).
Alarm on the basis of the project by the specialized security technician installed with motion detectors equipped with cameras, control panel and communication.
HEATING comfort and efficiency
Underfloor heating throughout the property, by means of water pipes with independent sectors and thermostats.
Installation of air conditioning (cold/warm) with pipes hidden in false ceiling of plaster with adjustable supply diffusers in the rooms of the property, with the exception of the bathrooms. High quality high efficiency heat pump and heat energy at least A +.
Passive ventilation through an automatic and programmable ventilation system hidden in the false ceiling.
INTERNAL CARPENTRY
Reinforced front door. Interior doors painted white.
Walk-in closets and built-in wardrobes with sliding doors that match the woodwork of the internal doors.
EXTERNAL CARPENTRY
Windows with thermal break with double laminated safety glass and air Chamber according to project. Automatic blinds in the bedrooms.
KITCHEN and laundary ROOM
Kitchen furniture of top design and high quality with quartz countertops. Fully equipped with the following devices of the best brand: induction hob, microwave, oven, extractor fan, fridge, dishwasher. Sink with faucet with pull-out dish shower faucet. Smoke detector with alarm.
Laundry room with pre-installation for the washer and dryer.
PLOT and garden construction
Installation of automatic sprinkling system in the whole plot, planted with hedges and trees. The plot is paved according to project, with paved access roads and tiled open terraces, and a combination of artificial grass and gravel on the rest of the plot. The property will be equipped with a built-in barbecue.
The fences around the property will be done with a combination of stones and fencing with matching pedestrian access gate and car port, with the opening of the remote control.
POOL
Private pool in each of the properties with salt electrolysis and automatic PH control. Internal lighting in the swimming pool, built-in staircase and glass mosaic work. Dimensions and design according to project.
ELEVATOR
The properties will be a pre-installation for a lift with the space and snakes have prepared for. The installation can be completed on request.
IMPLEMENTATION and delivery of the propeties
Structural damage insurance of the building for 10 years, including geotechnical surveys and quality control by specialized company.
Energy efficiency certificate and acoustic insulation-certificate.
Ecological management of residues generated.
Ensure that all equipment will be installed according to the law.
Characteristics
air conditioning
Alarm
artificial Lawn
BBQ
In walking closets
Central heating
ceramic Floor
Double glass
Electric heating
Electric Blinds
Fire alarm
Floor heating
Home cinema
Laundry room
Elevator
mountain views
Close to the sea
panoramic view
parking
private Garden
Private Plot
Private swimming pool
Reinforced door
Sea view
Sun Panel
Terrace
Wi-Fi Internet access.
Villa to rent in Albir, Spain;
Villa with 3 bedroom in Albir
€ 725,000
Ref: 75801
3 beds
3 bath
185 m² (1991 ft²)
578 m² (6222 ft²) plot size
- +31 464 586215
- http://www.immosol.nl
- View all properties for sale or rent by this Agent

